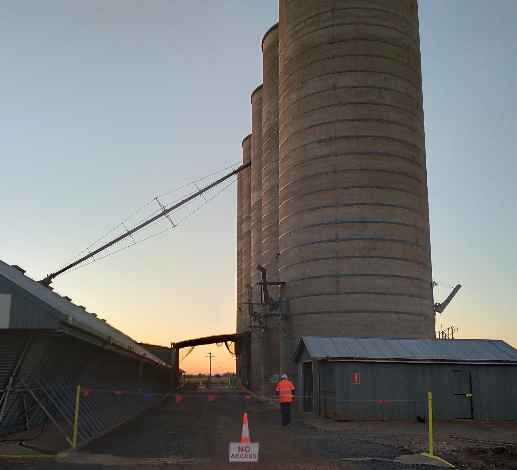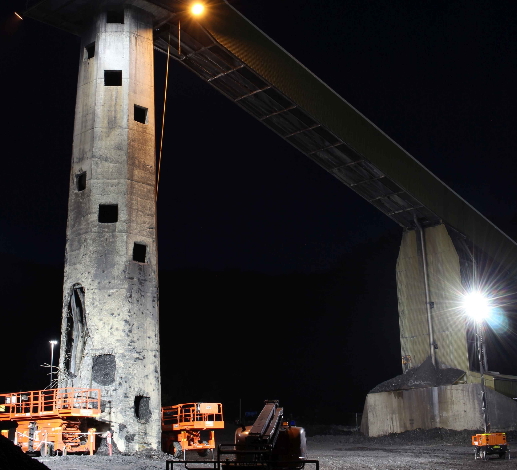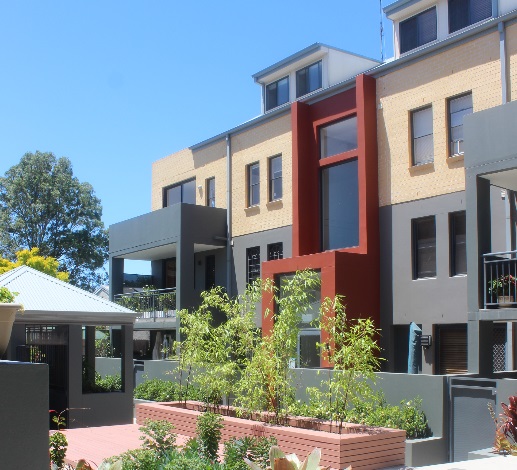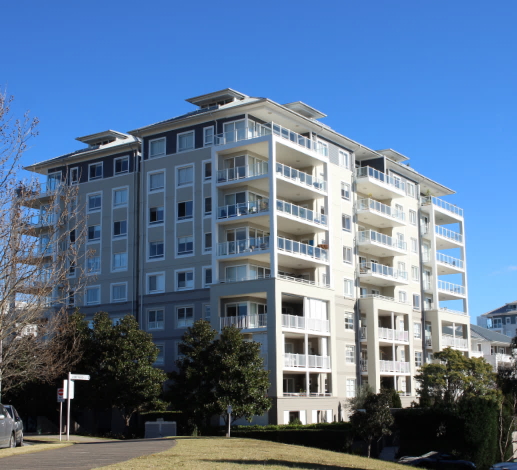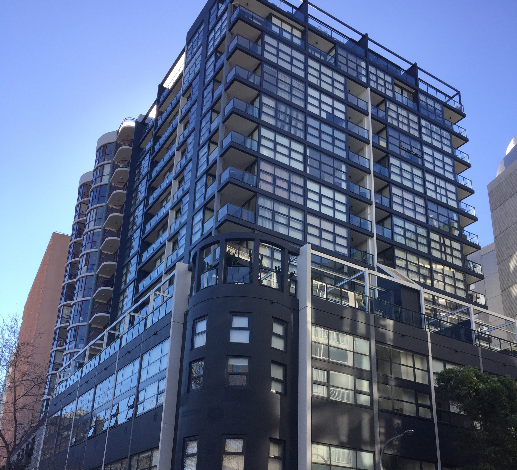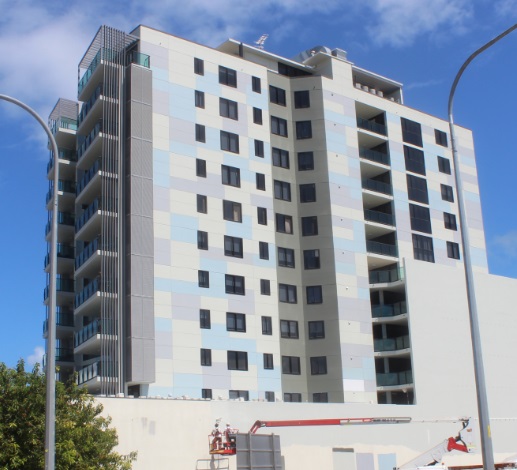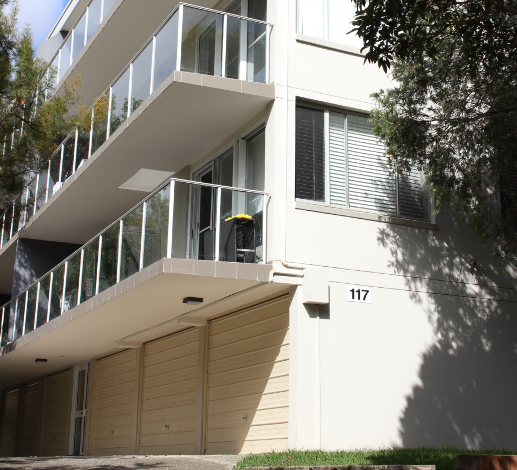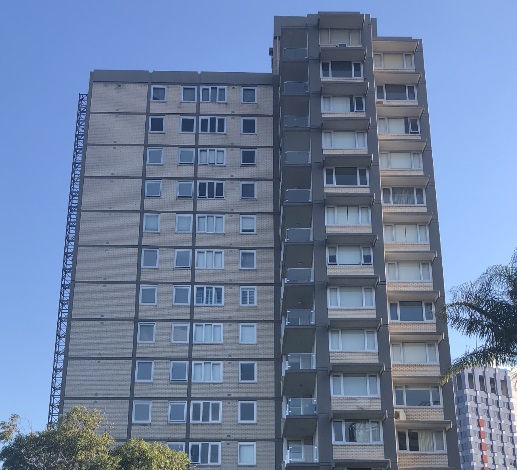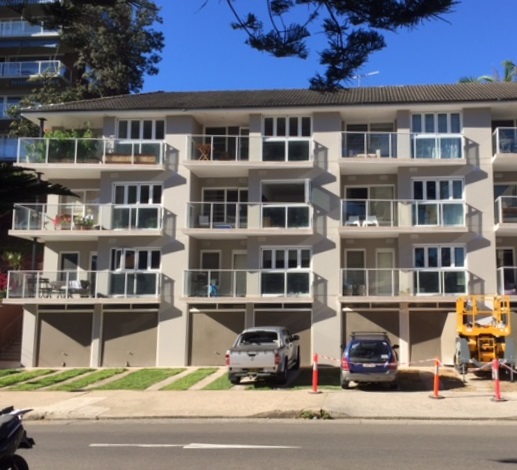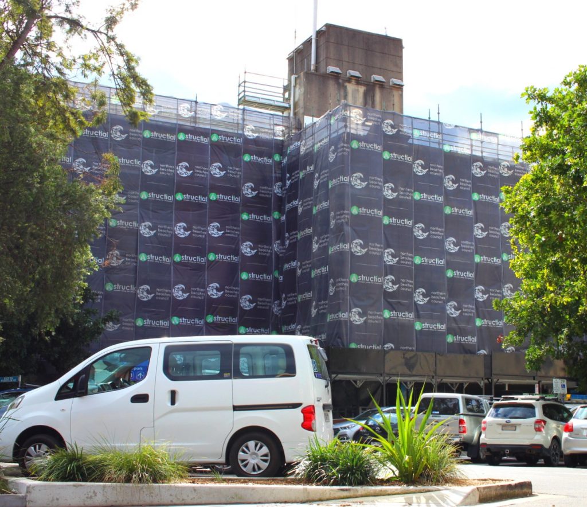
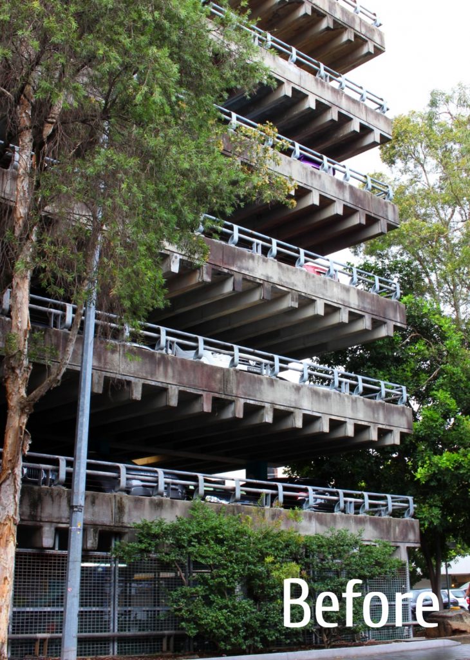
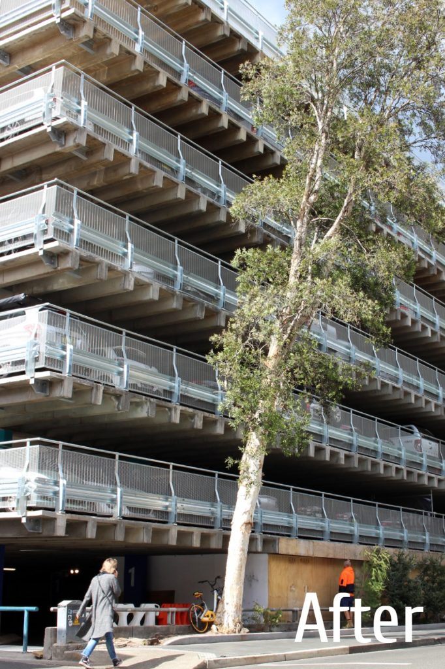



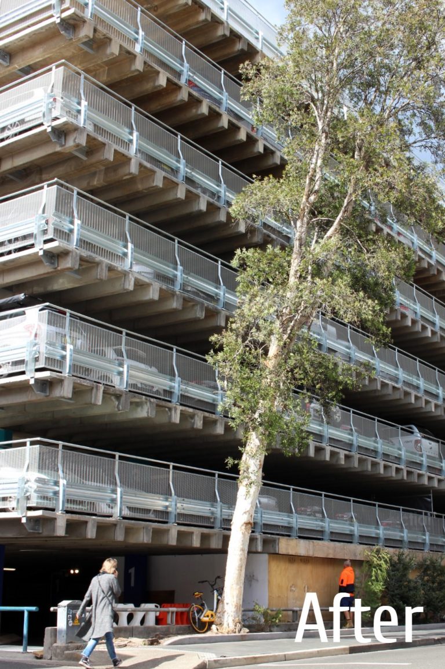
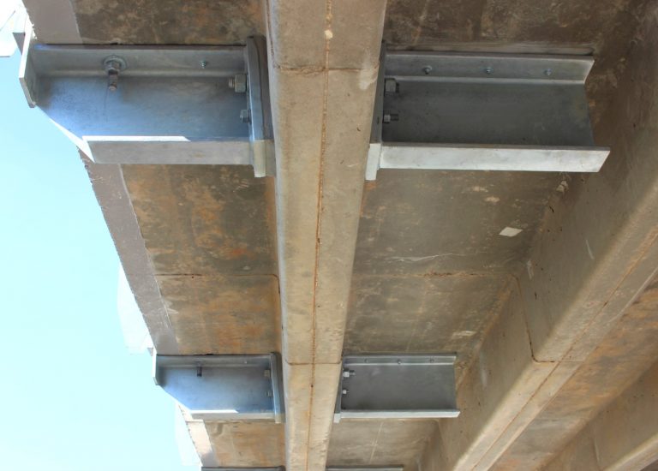
THE PROBLEM
Whistler St Car Park by Manly Beach was built in the early 1970’s and was constructed using a one-way ribbed slab system with perimeter concrete parapet upstands. The perimeter upstands were deemed to be non-compliant to the current design code and spalling concrete was also becoming a problem for the structure. A feature of ribbed slab construction is the ability to reduce the slab thickness. In the case of Whistler St. Car Park, the slab thickness on the north and south elevations was in the order of just 100mm. A design solution was therefore required to enable new crash barriers to be secured to the structure in a manner that satisfied the requirements of AS1170.1 for Type F light vehicle loading.
THE PROCESS
Northern Beaches Council selected Structial for the project following a competitive tender process based on a design & construct approach. Structial won the tender and based their programme on completing the work in 3 main stages to enable the car park to remain largely in operation during the works. Each stage was completed using an external perimeter scaffold that was largely used to enclose the work areas whilst large concrete saws were used to cut off the existing parapet walls. During off-peak times the removed wall sections were transported down through the car park using a tele handler that loaded them onto waiting trucks. B Class overhead protective hoardings were used to safeguard the general public at the north and south end of the car park.
Given the proximity of retail and food outlets to the car park, measures were taken to reduce the noise originating from the construction operations, local businesses were kept appraised of progress throughout the process.
THE SOLUTION
Due to the thin car park slabs a bespoke bracket system was designed and installed which increased the torsional strength of the slab edges that ran perpendicular to the beams. Given the difficulties in materials handling around this congested site it was also important to develop a system for securing the Rhino Stop crash barriers that could be man handled into position. A two-part bracket system was engineered and installed that overcame the structural limitations of the slab edges following concrete repairs and coating of the slab edges.
Structial worked with the crash barrier supplier, Safe Direction, to overcome various detailed design issues to complete the project successfully in a highly active car park environment. The car park, once decried by locals as being run down, is now compliant and has a new look and lease of life.
