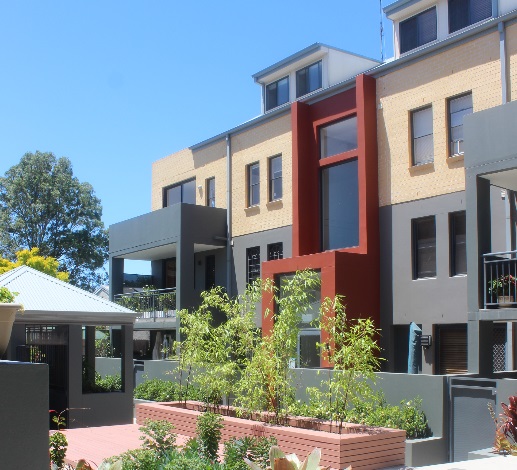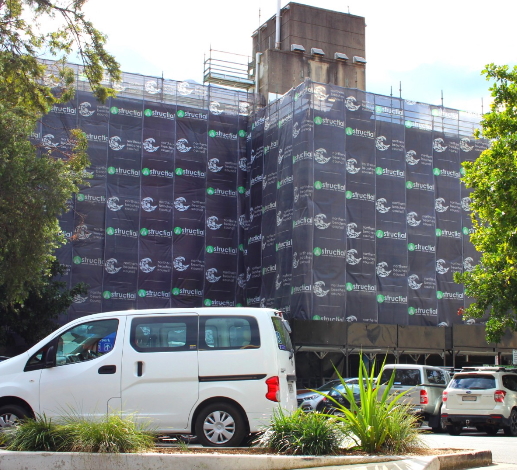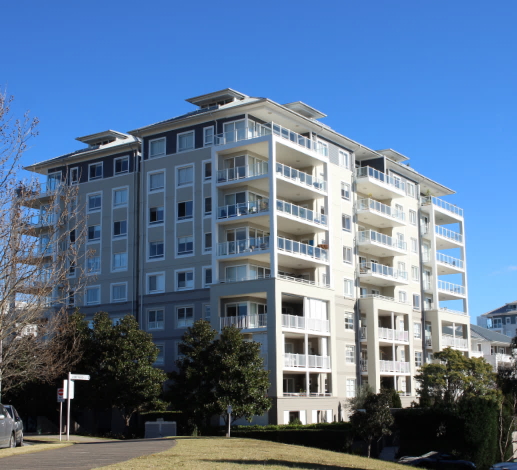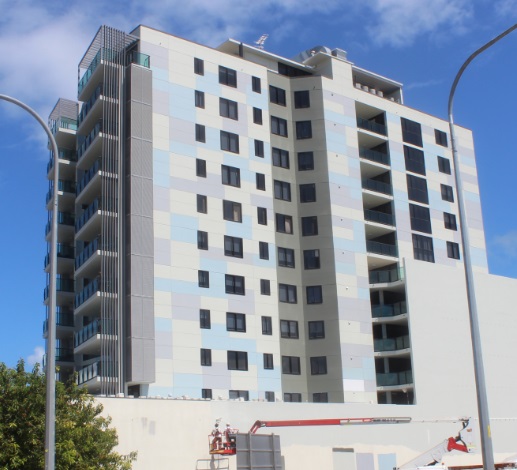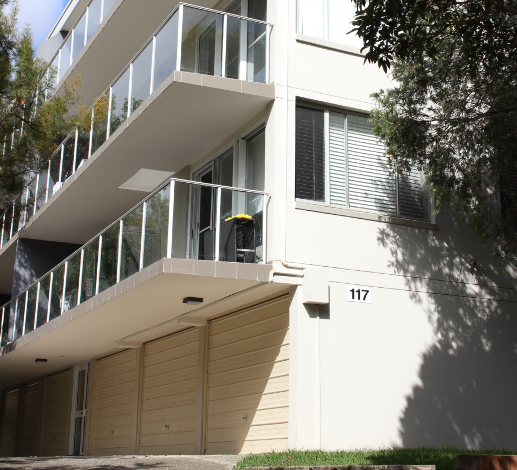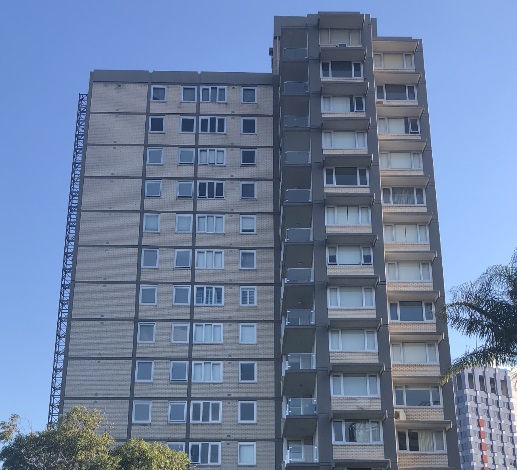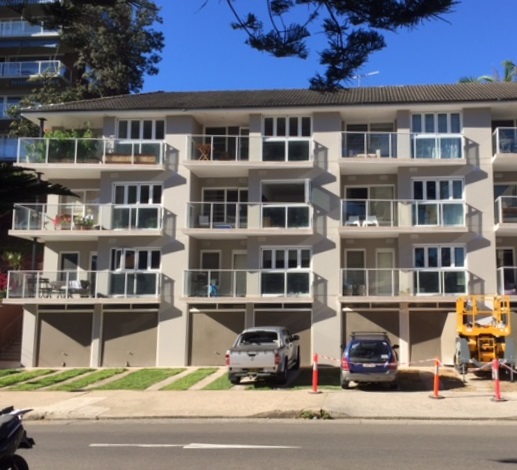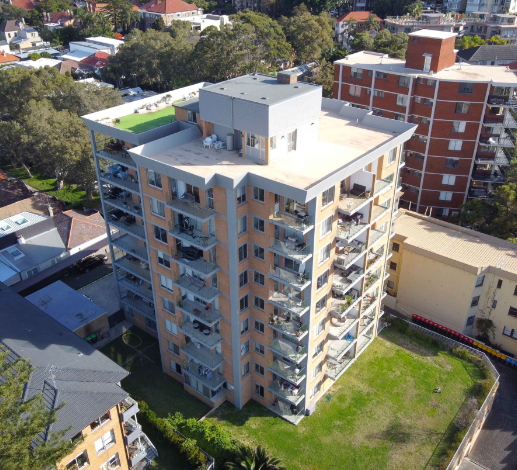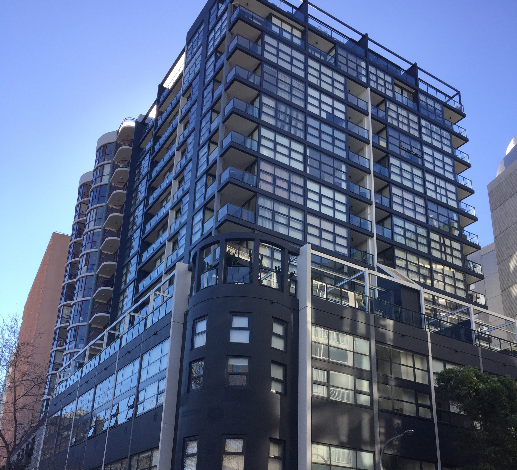
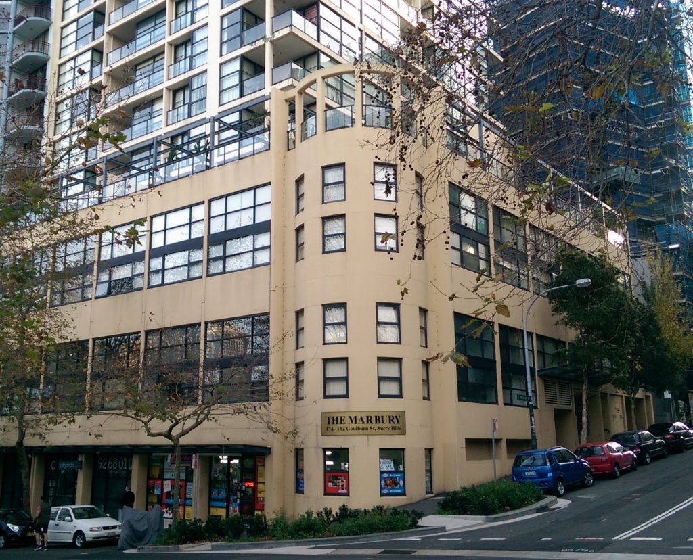

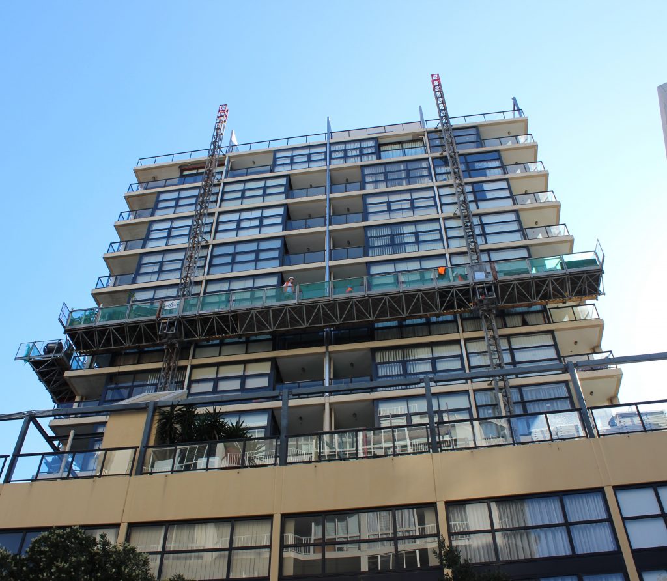

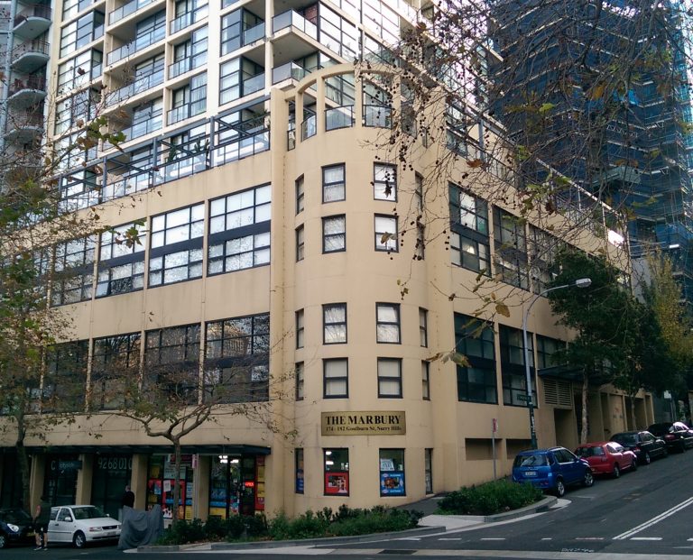
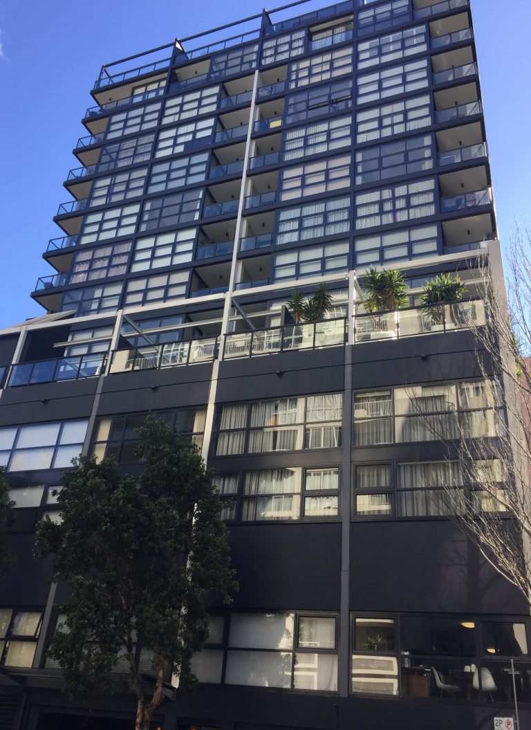

THE PROBLEM
The Marbury building was constructed in 2005. It consists of a reinforced concrete framework and a single skin panel wall internal/external wall system with a largely glazed façade.
It has suffered water penetration problems since construction. Severe leaks, originating from the glazing system, the single skin panel wall construction method and ineffective waterproofing of the main roof and podium level have detracted from the owner’s amenity and enjoyment of this major city centre high rise.
As below shown below, water penetration into the fabric of the panel wall system has caused deterioration of the gypsum outer casing. Delamination and blistering has occurred allowing moisture transmission into occupied spaces as the dividing walls are continuous from the exterior to the interior of the units.
THE PROCESS
Key to many rectification projects on existing structures and buildings is the choice of access and materials handling equipment. This is particularly the case in busy city centre locations and, even more so, when the building is fully occupied.
We devised an access and materials handling plan that provided them with good access to all work faces but also addressed the owners concerns with regards to loss of amenity and views during a lengthy rectification process.The access method chosen was to place mast climbing platforms on the main elevations. An overhead protective hoarding then doubled as a materials storage and delivery point with a mechanical hoist being used for vertical movement of materials to the podium.
THE SOLUTION
The problems at The Marbury necessitated extensive works. A holistic approach was taken that involved the removal and replacement of all windows and sliding doors with high quality, well rated, glazing products, the removal of all tiling and renewal of all waterproofing membranes on the balconies and podium areas. Additionally, all externally exposed dividing walls and column faces were overclad with a fibre-cement ‘rain screen’ cladding system to prevent moisture transmission into occupied spaces.
